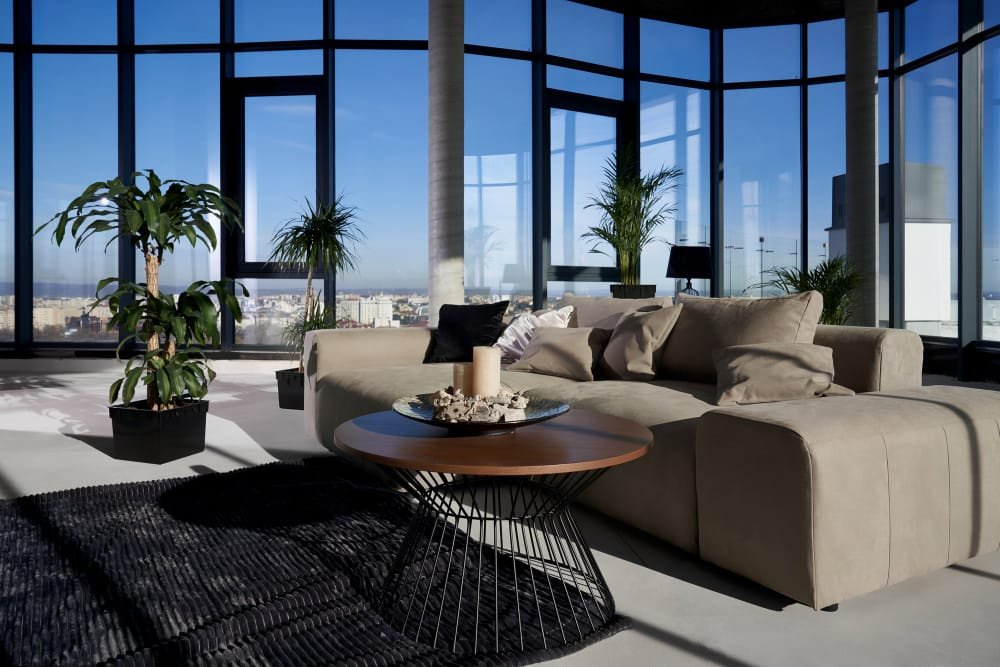
Adding a room to your home is an exciting way to increase space and functionality, but it’s also a significant undertaking. Whether you’re expanding your Loomis home or updating a property elsewhere, knowing what to expect during a room addition project can help you navigate the process smoothly. Let’s break down the key phases, compare typical timelines and budgets, and explore how to make the most of your investment.
Phase 1: Planning and Permits
What to Expect: The planning phase involves deciding on the design, finalizing blueprints, and obtaining necessary permits. This stage lays the groundwork for your project’s success.
- Timeframe: Typically 2-6 weeks.
- Budget Impact: Costs include architectural fees (5-15% of project costs) and permit fees, which can vary based on location.
Comparative Tip: In Loomis, local regulations may require additional approvals for historic homes or environmentally sensitive areas. Consulting with a local contractor can streamline the process.
Phase 2: Demolition and Site Preparation
What to Expect: Once permits are in hand, site preparation begins. This may involve clearing the area, demolishing existing structures, or excavating for foundations.
- Timeframe: 1-2 weeks.
- Budget Impact: Costs depend on the complexity of the site. For example, preparing a sloped lot may require additional grading.
Comparative Tip: Homes with existing structures on the build site may face higher demolition costs compared to open spaces.


Phase 3: Foundation and Framing
What to Expect: This phase focuses on building the structural framework, including laying the foundation and erecting walls, floors, and roof systems.
Timeframe: 2-4 weeks.
Budget Impact: Foundation costs can vary significantly. For example:
- Slab-on-grade: $4-$8 per square foot.
- Full basement: $20-$40 per square foot.
Comparative Tip: Framing materials like wood or steel can affect costs and timelines. Wood is more common in residential projects, but steel offers greater durability for larger additions.
Phase 4: Utilities and Rough-Ins
What to Expect: Plumbing, electrical, and HVAC systems are installed during this phase. Rough-ins ensure all essential services are in place before walls are closed.
- Timeframe: 1-3 weeks.
- Budget Impact: Budget approximately 10-20% of the total project cost for utilities, depending on the complexity.
Comparative Tip: Adding smart home features, such as programmable thermostats, may slightly increase costs but provide long-term savings and convenience.



Phase 5: Interior Finishes
What to Expect: This is where your vision comes to life. Drywall, flooring, paint, and fixtures are installed, transforming the space into a functional room.
- Timeframe: 3-6 weeks.
- Budget Impact: Finishes often account for 25-35% of the project budget. Opt for mid-range materials to balance style and cost.
Comparative Tip: In Loomis, using locally sourced materials can add character and reduce transportation costs.
Phase 6: Final Inspections and Touch-Ups
What to Expect: Before the project wraps up, inspectors will ensure the work meets code requirements. Contractors address any remaining touch-ups to deliver a polished result.
- Timeframe: 1-2 weeks.
- Budget Impact: Inspection fees are usually minimal but essential for ensuring safety and compliance.
Comparative Tip: Schedule inspections early to avoid delays in closing out your project.
Typical Timelines for Room Additions
- Small Additions (e.g., sunrooms): 2-3 months.
- Medium Additions (e.g., bedrooms): 3-5 months.
- Large Additions (e.g., multi-room expansions): 6+ months.
Don’t wait!
Contact us now to schedule your consultation and discover how we can transform your kitchen into the heart of your home!
Budget Comparisons
- Small Additions: $20,000-$50,000
- Medium Additions: $50,000-$100,000
- Large Additions: $100,000+
Factors Influencing Costs:
- Location (e.g., Loomis vs. urban areas).
- Material choices.
- Labor rates.
Tips for Success
- Plan Ahead: Have a clear vision and budget before starting.
- Hire Professionals: Work with licensed contractors familiar with local regulations.
- Stay Flexible: Unexpected delays or costs can arise; build contingency into your budget.
Call to Action
Thinking about a room addition project? Contact our team of experts for personalized advice, accurate estimates, and quality workmanship to bring your vision to life.
