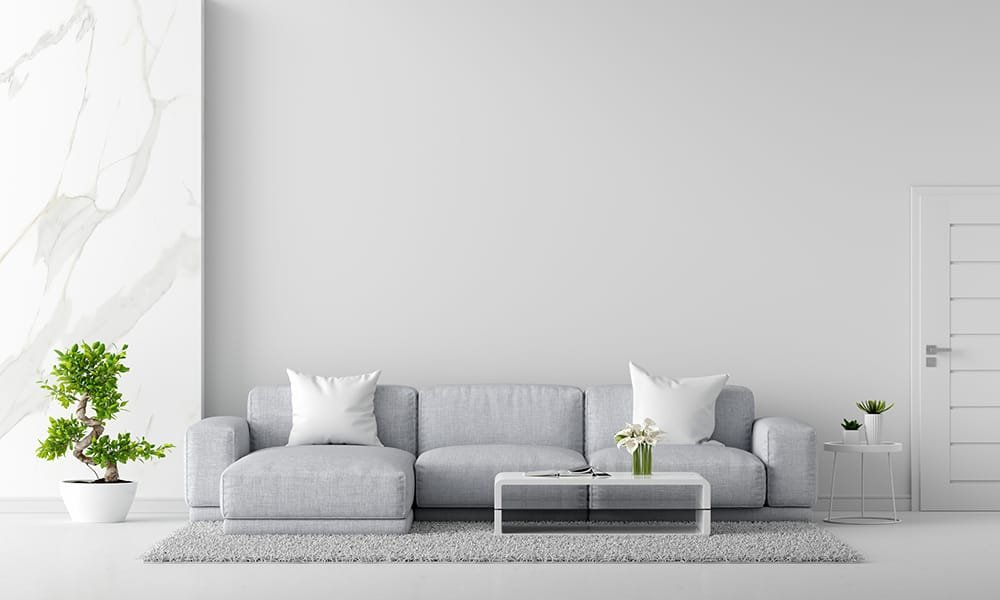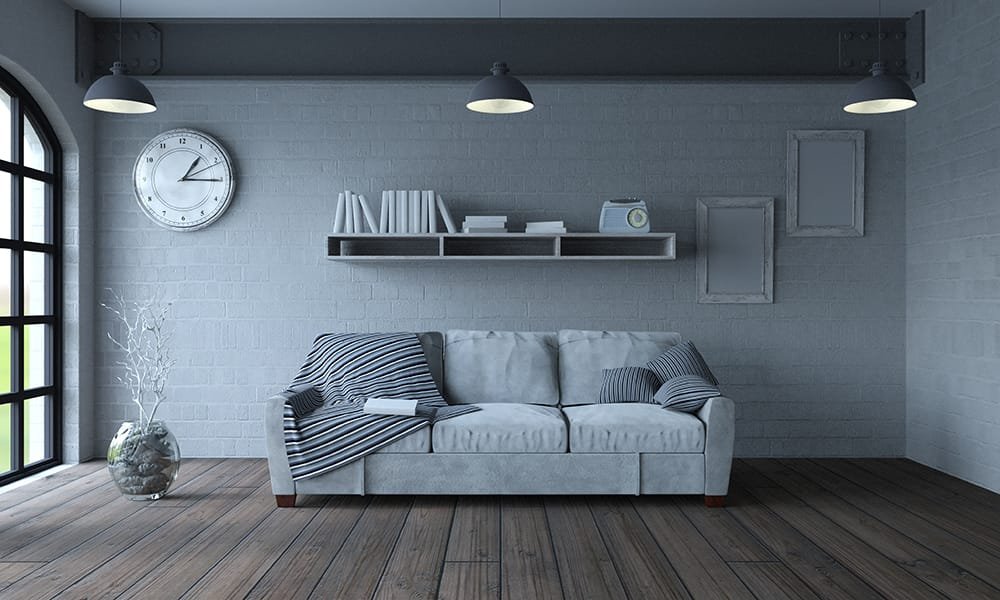
Adding a new room to your home is an exciting project, but proper planning is critical to ensure it meets your needs without unnecessary stress or surprises. From assessing your family’s needs to setting a realistic budget, here’s a step-by-step, data-driven guide to make your room addition planning as seamless as possible.
Step 1: Assess Your Needs and Goals
Before breaking ground, determine why you need the room addition and how it will serve your household. A recent survey found that 68% of homeowners expand their homes to create more functional living spaces, such as home offices, playrooms, or guest suites.
Key Questions to Consider:
- Who will use this space?
- What specific activities will take place here?
- How will it fit into the overall flow of your home?
Pro Tip: Consult with your family to align expectations and ensure the space meets everyone’s needs.


Step 2: Define Your Budget
Budgeting is the backbone of any successful room addition project. According to HomeAdvisor, the average cost of a room addition ranges from $22,000 to $80,000, depending on size, materials, and location. A clear budget prevents overspending and allows you to allocate funds efficiently.
Budget Breakdown:
- Labor: Approximately 40% of the total cost
- Materials: Around 30%
- Permits and Fees: 10%
- Contingency: 10-15% for unexpected expenses
Pro Tip: Use budgeting tools or consult a contractor to get detailed estimates tailored to your project.
Step 3: Analyze Your Space
Understanding your property’s layout and structural limitations is essential. Conducting a feasibility study can reveal potential challenges such as zoning restrictions or load-bearing wall adjustments.
Key Considerations:
- Available yard space or unused interior areas
- Impact on existing structures (e.g., windows, HVAC systems)
- Local zoning laws and setback requirements
Data Insight: Studies show that improper space planning leads to project delays in 25% of cases. Engaging an architect early can help avoid costly redesigns.


Step 4: Focus on Family Needs
Your family’s lifestyle should heavily influence the design of the new room. A 2023 homeowner survey found that:
- 42% of room additions are for growing families.
- 29% are intended to support remote work or hobbies.
Examples of Tailored Designs:
- Growing Families: Add built-in storage and flexible layouts for evolving needs.
- Home Offices: Prioritize natural light and soundproofing for productivity.
Step 5: Collaborate with Professionals
Professional expertise is invaluable for navigating the complexities of construction. Hiring experienced contractors, architects, and designers ensures your room addition meets safety standards and aligns with your vision.
What to Look for in Professionals:
- Licensed and insured contractors
- Positive client reviews
- Clear communication and transparency
Stat Fact: Projects involving licensed professionals are completed 32% faster on average than DIY efforts.
Step 6: Prioritize Energy Efficiency
Incorporating energy-efficient features into your room addition can save money in the long run and boost your home’s value. The U.S. Department of Energy estimates that homes with energy-efficient upgrades can save 20-30% on utility bills annually.
Energy-Efficient Features to Consider:
- LED lighting and smart thermostats
- High-performance insulation and windows
- Solar panels or energy-efficient HVAC systems
Don’t wait!
Contact us now to schedule your consultation and discover how we can transform your kitchen into the heart of your home!
Step 7: Plan for the Long-Term
A room addition is a significant investment, so plan with the future in mind. Whether you intend to live in the home long-term or sell in a few years, ensure the addition enhances functionality and market appeal.
Future-Proofing Tips:
- Use timeless design elements to maintain aesthetic appeal.
- Add versatile features, like multipurpose furniture or modular layouts.
- Keep resale value in mind; a well-designed room addition can increase your home’s value by 50-80% of the project’s cost.
Final Thoughts
Planning a room addition doesn’t have to be overwhelming. By following these data-driven steps, you can create a functional, beautiful space that aligns with your family’s needs and budget. Remember to assess your goals, engage professionals, and plan for the long term to ensure a seamless and successful project.
Call to Action
Ready to expand your home? Contact our team of experts today to start planning your room addition. Let’s bring your vision to life, one step at a time!
Amazon Recommendations
Enhance your project with these tools:
